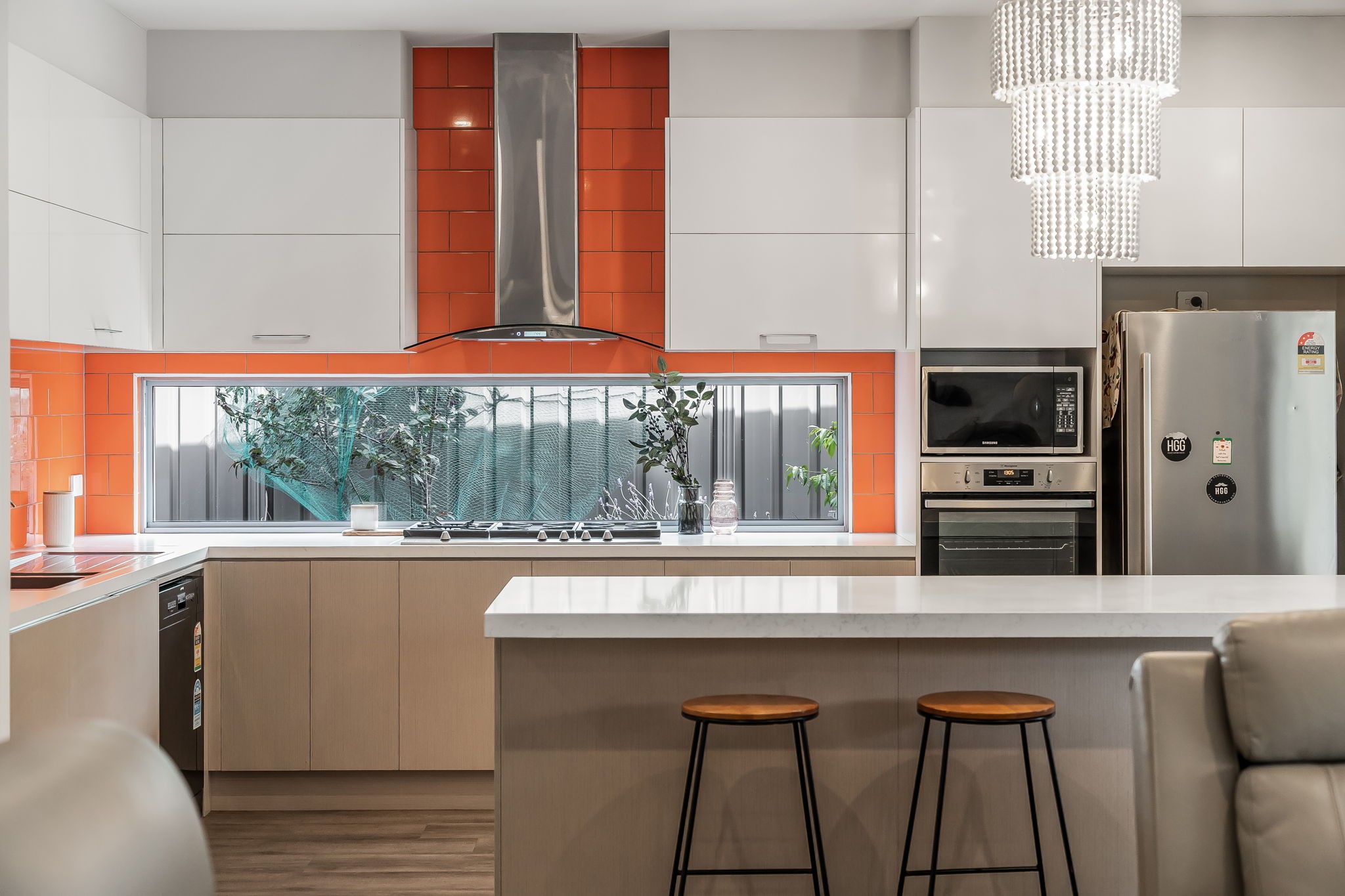Inspection and auction details
- Saturday1November
- Auction1November
Auction location: On Site
- Photos
- Floorplan
- Description
- Ask a question
- Location
- Next Steps
House for Sale in Glandore
Modern Character Luxury in the Heart of Glandore
- 3 Beds
- 2 Baths
- 4 Cars
Welcome to 1 Barclay Street, Glandore - a custom-built, upgraded character home that perfectly balances modern sophistication with timeless design. Built in 2020 by Weeks Homes with a solid galvanised steel frame, this residence combines craftsmanship, functionality, and comfort - all set on a corner allotment of 432sqm in one of Adelaide's most convenient city-fringe locations.
From the moment you step inside, the wide entry hall and 3-metre-high ceilings create an immediate sense of space and elegance. The large open-plan living area is designed for entertaining, filled with natural light from expansive windows and a 4-panel stacker door leading to the Bettawood decked alfresco area - complete with provisions for gas, water, and a feature fountain.
The main kitchen impresses with 40mm Caesarstone benchtops, ample storage, a breakfast bar, and a second butler's kitchen with walk-in pantry - perfect for the modern entertainer or growing family.
The master suite features a generous walk-in robe and a luxurious ensuite with a three-way design, double vanity, and bath. Bedrooms two and three include built-in robes, serviced by a matching three-way bathroom. A small second living room or fourth bedroom with gas heating, plus a dedicated office/study, add further flexibility for today's lifestyle.
Energy-efficient and thoughtfully equipped, the home includes 6.5KW solar panels, 9.5KW split system air conditioning, gas heating system, ducted retractable vacuum, ceiling fans, double glazing, and electric curtains for the stacker doors. Security and convenience are assured with 6 security cameras, an electric front gate, and a double garage with storage.
Surrounded by landscaped gardens, grey Coorong pebble perimeters, and a 6000L rainwater tank, this home embraces sustainable living in a peaceful setting.
Located in a quiet, tree-lined street, you're just moments from tram stops, Kurralta Park and Black Forest shopping centres, local ovals and playgrounds, and zoned for the highly sought-after Adelaide High and Adelaide Botanic High Schools. With Glenelg Beach just 5km away and the Adelaide Central Market only minutes from your door, the lifestyle on offer is unmatched.
Key Features:
- Custom-built by Weeks Homes (2020) - solid galvanised steel frame
- 3m ceilings & wide entry hall
- Spacious open-plan living with 4-panel stacker doors
- Main kitchen with 40mm Caesarstone benchtops & breakfast bar
- Butler's kitchen with walk-in pantry & natural light
- Master suite with walk-in robe & ensuite (three-way bathroom, double vanity & bath)
- Second and third bedrooms with built-in robes
- Double garage with storage, electric gate & security system
- Zoned for Adelaide High & Botanic High Schools
- Close to tram, shops, and just minutes to the CBD & Glenelg
A rare opportunity to secure a near-new, energy-efficient home in a peaceful, tightly held pocket of Glandore - where modern comfort meets character charm.
276m²
432m² / 0.11 acres
2 garage spaces and 2 off street parks
3
2
Agents
- Loading...
- Loading...
